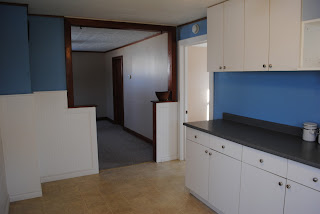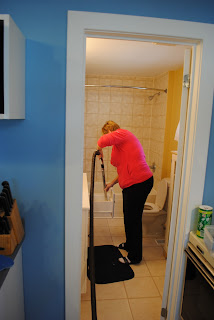This is it. Just a wee lil gaffer. We will call it the baby house. 820 square feet or something ridiculous, with an unfinished basement that wasn't full height, so it was only used for laundry and storage.
Here is one reason why I wish that I had more pictures. This entrance way is connected to another mud room like room. That's the room that's sticking out in the exterior picture of the house. It was gross when Ryan moved in. There was carpet in both of the rooms, which is always a terrible idea in an entrance way. So we put in new linoleum flooring and painted. It made it look so much better and cleaner. Add a hall tree and a bench and the uninsulated room looked useful!
This is the living room. Everything in this house looked better with furniture of course. Mostly because the stained carpet was covered up!The big bedroom. It was actually a really decent size. That little alcove there fit an upright dresser, so it was nice having at least one piece of furniture out of the way.
Here is the kitchen. Ryan put the wainscoting on the bottom half himself. The paint was actually picked to match a painting that I had bought in the Dominican. It was a bit bright, but wasn't too bad when there was white on the bottom half of the wall.
I loved the counter space in this kitchen. For such a small house it was so spacious! Excuse my dirtiness in the picture, remember it was cleaning day!
Ryan making sure he didn't forget his indoor/outdoor thermometer.
Ryan fixed this cupboard up that was over the stairs. It was pretty gross before. Only problem was, it was too high to reach, this became a big issue when we realised that we had already moved all the chairs out of the house. Brittney to the rescue!
So that's it! I didn't take pictures of the spare room (which we had been turning into a den before we decided to sell the house), or the basement. Maybe that's for the best, I think that I would like to forget what that basement was really like!











No comments:
Post a Comment