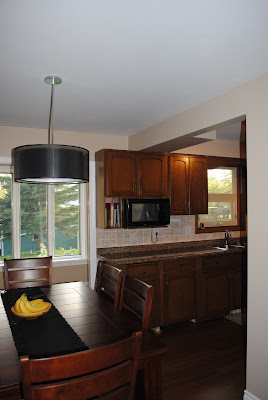Our circa 1982 house came with a circa 1982 kitchen. Oak cabinets, and I believe something known as Beige Onyx counter top. (My uncle in the kitchen business says that there were basically 2 counter tops in the 80’s, our kitchen counter top in beige, and the same thing in a green, which just happens to be what’s in our bathroom!). Issue: We can’t exactly afford a brand new kitchen, and we don’t want to spend too much money putting in a kitchen that isn’t going to get us through the next 20 years. So, we decided to make a few adjustments.
Lucky for me, Ryan works for said uncle and has some major kitchen creating capabilities. This really helps out when you are trying to keep costs low.
Here is a before picture of our kitchen. I can't seem to find a picture of the wall with the stove and the fridge. 1500 house pictures and no pictures of that side of the kitchen. I have failed.
First we made a few big changes. We took out that peninsula and turned it against the wall. We did the same with the overhead cabinets. We also got a new counter top.
We wanted to work with the cabinets that we had, so we just restained them to freshen them up. Although they were washed ahead of time, the nicotine damage to them was too severe and the stain bubbled off of the cabinets. Unfortunately this is the way it will stay for now. When you stand at certain angles you can't tell!
We also chose new handles that weren't 30 years old. They make a big difference.
This side of the kitchen is completely new. Because there was only a 24" stove there before and the fridge was a different size as well, nothing really fit together. So Ryan took out all of the old cupboards from this side and moved them around to different parts of the kitchen. So these cupboards don't have any of the issues that the other ones did!
We went with track lighting since the light that Ryan hated didn't work out. It is much brighter and works perfectly.

There is so much more counter space now. We can both work comfortably in the kitchen without getting in each others way.
Ryan also built the microwave shelf to give us some extra room on the counter. He's super handy.
Oops, excuse the mess. We try to keep this organized, but sometimes it just doesn't work. This section was added on to the end of the counter and had to be angled so that it didn't feel too cramped when walking through to the door. We use it for bread, keys, and my lunch box mostly. There is clearly also some other miscellaneous junk on it right now.
We are really happy with the overall result. There is a lot more room and it seems pretty fresh considering that the cupboards are still original to the house. Moving the peninsula really opened up the room. And we actually have more cupboard space then we know what to do with! What more can a girl ask for.









No comments:
Post a Comment