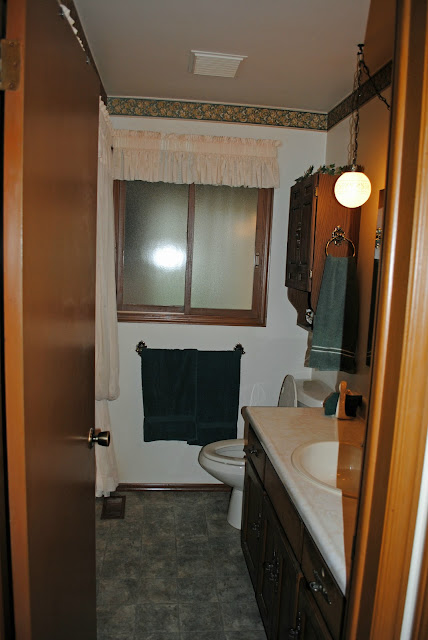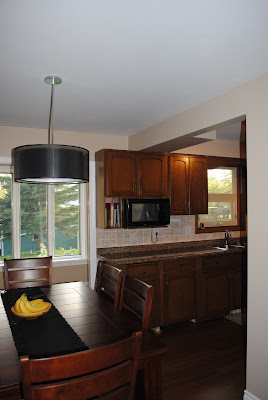Time for another house post. They are all so overdue. It's embarrassing! I was supposed to be updating this blog as the work was going on, but life is busy and so it just didn't happen. But here is a post about the painting that we have done.
Unfortunately for me, I'm not a painter, so this was not paradise. This is just another post full of pics of the renovation process. We painted almost 1200 square feet....that's floor space, so multiply that by 4 walls and the ceiling, and minimum of 3 coats on each wall. Eek. That's a whole lotta paint. We had figured out how many gallons we used, but now I forget, so all that I know is that it was a lot!
Choosing paint makes me nervous. I chose the paint for Ryan's last house and failed on all three colours that I chose. Luckily, this time I wasn't a failure!
First things first, we had to prime. Since our house had some extreme smokers in it, it was heavily damaged by nicotine. We had to buy BIN primer which blocks out stains. It was crazy expensive, but very necessary.
 |
| The kitchen - only cut in with primer |
 |
| Ryan - priming the living room |
We wanted a neutral colour for the living room, and to create continuity throughout the house we decided to go with the same colour for the kitchen, hallway and spare room. Originally I was going to go a shade darker in the living room than in the kitchen, but it just seemed easier to do it all the same. Plus we saved money by buying a five gallon pail of paint!
We also painted all of the trim in the house. This was a job in itself. There is a lot of trim, and it all required priming and painting multiple coats.
We didn't want to paint the pocket doors, so I put painters tape over the edge to avoid painting it. Other than that we didn't use painters tape. If you can be precise enough with your cutting in, you can create much cleaner lines without it and don't have to go to the work of putting it all up.
Lucky for us we did have some helpers. Ryan's parents helped a lot, my dad helped, and cousin Crick stopped in for an afternoon to help.
The ceilings also had multiple coats of primer and paint. Ceilings don't look bad until you put a new coat of paint on them, then you see how yellow they were.
 |
| Priming our bedroom |
 |
| I can't really tell if he is painting trim or touching up the living room |
 |
| We also painted the wooden windowsill to freshen it up |
 |
| The completed living room |
So there's the priming and painting. Of course we also did our bedroom and the office. They were the same grey and the bedroom had a teal accent wall. And I'm still happy with all of the colours! They are all neutral enough that we shouldn't tire of them too quickly and we can just update them and change things up with different accents.


















































