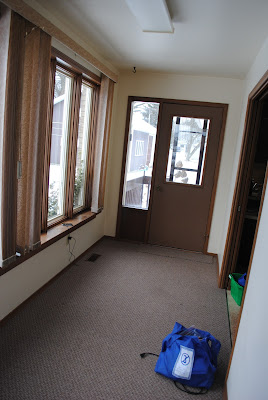The house tour continues! I don't know what was going on last week, but these pictures uploaded in less than 5 minutes. (girl doing happy dance)
The Kitchen
This is the kitchen/dining area from the front entrance. Straight through are pocket doors into the sunroom.
The Kitchen
The actual kitchen. Lovely wallpaper and all.
The Sunroom
Kind of an awkward size. But we think it has potential.
The Rec Room
Don't be too judgemental....this is staying as is for the time being. At some point I will have to go into detail about all the fantastic aspects of this basement that we need to change.

The Basement from another angle
To the left is the bar, at the far end is the bathroom. The door on the far wall is the laundry room. The door on the right is one of 2 entrances into the unfinished side.
The Bar
The Basement Bathroom
The Laundry Room
This looks worse than it is. It's fairly clean. That's drywall on the walls, it just hasn't been painted. Project? Maybe.
Unfinished Basement
I see storage, Ryan sees drinking games.
So that's all of it pre-renovation. See how much there is to do? Not much can stay. The basement will remain as is for now, until everything upstairs becomes livable.









No comments:
Post a Comment